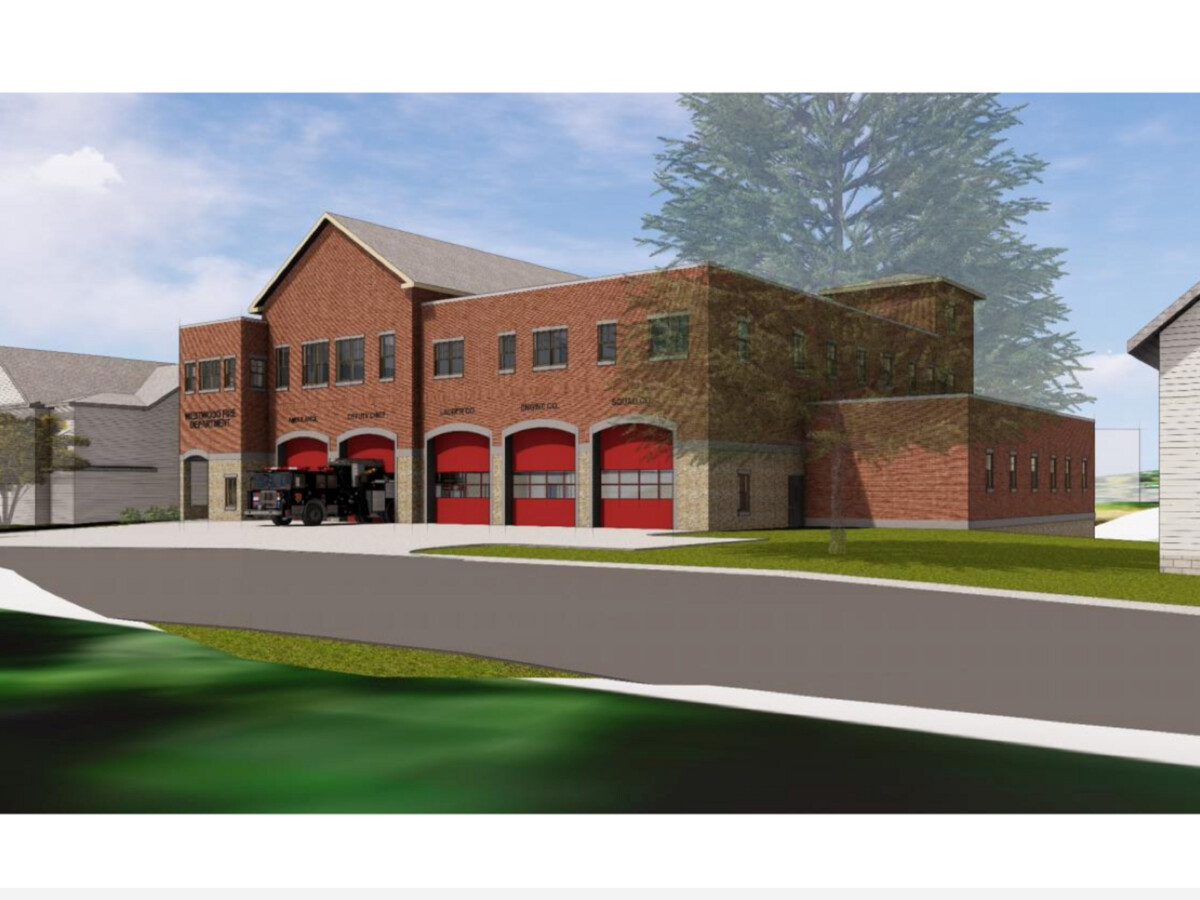Image


Planners of a design for a new Westwood Fire Station One on High Street presented their vision to Westwood Select Board at the board’s remote meeting of August 19th, during which planners described a design built around fire department programmatic needs - a large building with stone or brick appearance and five apparatus bays facing High Street, and a space that designers say incorporates nearly all items on the department’s wish list through the creation of dual use spaces.
The proposed design has two levels, a mezzanine, and a basement. As might be expected in a building where staff both work and live, the largest total area is devoted to operations and operations support, followed by living space. There are also spaces designated as public, shared, and dispatch.
The design also includes indoor training space, which provides convenience in obviating the need to travel elsewhere for training. The space could be used for building skills such as accessing doors in fire conditions, window work, and navigating a maze.
The station design solves a number of safety issues, says planner Molly Fitzpatrick, Westwood's Assistant Town Administrator/Human Resources Director. The existing Station One is being held up by beams and is regularly reviewed by a structural engineer, she says. Along with a structurally sound building, the new building will offer personnel the decompression space that is missing in the current building. Ms. Fitzpatrick points out that firefighting is a stressful job, and providing a space for mental health and wellness is important. Additionally, the new design would store gear away from fire apparatus, she says, noting that diesel and exhaust carcinogens can end up on gear.
Select Board Chair Joe Previtera, formerly a member of the fire department himself, agrees. “When I was on the job back in the 1800s, the more plaster, and soot, and ash you had on your turnout gear, the better. Subsequently, they learned there are carcinogens there.”
Assistant Fire Chief Colin McCarthy notes that whereas staff may be discouraged from exercising in the current station's basement, given the distance of the exercise equipment from the apparatus, the new design puts the exercise area on the same level as the apparatus. This will enable firefighters to exercise while being “at the ready,” he says. The assistant chief says that the new design maximizes space for staff to be together, while also providing areas for individual privacy, and he cites both as necessary elements.
The proposed design, however, is not set in stone, cautions Ms. Fitzpatrick. She notes that the design has yet to be presented to Westwood’s Planning Board, but is planned to be presented to Planning Board on September 24th.
Planners hope to put a final design out to bid in March 2025. Planners’ timeline envisions seeking approval from residents in a Town Meeting vote that spring. Assuming the vote passes, construction would take place in July 2025. Occupancy in August 2027 would be the goal.
While planners will meet with abutters to 637 High Street first on September 5th, public information sessions have also been scheduled. There will be two sessions this year and three sessions in 2025. All are currently scheduled to take place at 6 p.m. at Westwood Main Public Library, on the following dates:
Monday, September 16, 2024
Thursday, November 14, 2024
Tuesday, February 4, 2025
Tuesday, March 4, 2025
Wednesday, April 30, 2025.